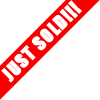
My Listings
1126 BENNET Drive in Port Coquitlam: Citadel PQ Townhouse for sale in "THE SUMMIT" : MLS®# R2059806
1126 BENNET Drive Port Coquitlam V3C 6H2 : Citadel PQ
SOLD OVER THE LISTING PRICE!

- $618,880
- Prop. Type:
- Residential Attached
- MLS® Num:
- R2059806
- Status:
- Sold
- Sold Date:
- May 06, 2016
- Bedrooms:
- 3
- Bathrooms:
- 3
- Year Built:
- 2006
BIG MODERN TOWNHOME ALERT! GREAT LOCATION, & built in the last major phase of the VERY POPULAR, "THE SUMMIT" at CITADEL HEIGHTS. This QUIET & BRIGHT, WESTERLY FACING, very large 1821sq/ft, 3 bedrm, 3 level townhome, is just 10yrs old. BE PROUD TO INVITE YOUR FRIENDS OVER to your CHIC home that offers an OPEN FLOOR PLAN, SPACIOUS kitchen appointed with HIGH-END SS appliances, stone counters and extra cabinets. It boasts laminate & tile floors, a gas fireplace & a big front deck to catch the sunsets. U even have a private back yard space to relax in. Commuters will LOVE THIS HOME: easy quick access to Mary Hill and Hwy1, Park 2 cars in the dbl garage. Located nearby this home are the amenities of a gym, shopping, recreation, walking trails, transit. OPEN HOUSE MAY 7/8 CANCELLED.
- Price:
- $618,880
- Dwelling Type:
- Townhouse
- Property Type:
- Residential Attached
- Home Style:
- End Unit
- Bedrooms:
- 3
- Bathrooms:
- 3.0
- Year Built:
- 2006
- Floor Area:
 1,821 sq. ft.
1,821 sq. ft.
- Lot Size:
 0 sq. ft.
0 sq. ft.- MLS® Num:
- R2059806
- Status:
- Sold
- Floor
- Type
- Dimensions
- Other
- Main
- Living Room
 14'
x
13'
14'
x
13'
- -
- Main
- Kitchen
 14'
x
8'
14'
x
8'
- -
- Main
- Dining Room
 12'
x
11'
12'
x
11'
- -
- Above
- Master Bedroom
 14'
x
14'
14'
x
14'
- -
- Above
- Bedroom
 14'
x
9'
14'
x
9'
- -
- Above
- Bedroom
 12'
x
9'
12'
x
9'
- -
- Above
- Walk-In Closet
 7'
x
5'
7'
x
5'
- -
- Below
- Laundry
 13'
x
10'
13'
x
10'
- -
- Below
- Foyer
 11'
x
11'
11'
x
11'
- -
- Floor
- Ensuite
- Pieces
- Other
- Above
- No
- 4
- Above
- Yes
- 4
- Main
- No
- 2
Listed by Royal Lepage Elite Realty West
Data was last updated November 21, 2024 at 09:10 AM (UTC)



